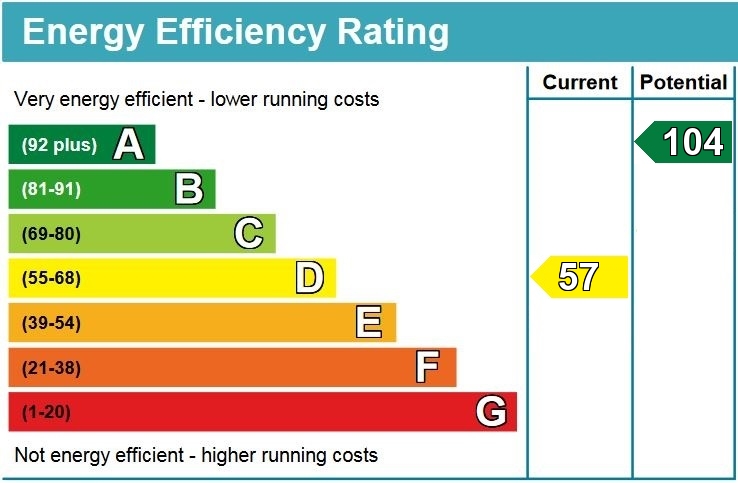Underhill Estate Agents are delighted to bring to the market this well presented Four bedroom, end of terrace property in the popular location of Alphington, Exeter. The property in brief comprises of an entrance hall, living room, kitchen-diner, conservatory, four bedrooms and family bathroom. The property further benefits from central heating, double glazing, driveway with off road parking and a rear garden. Ideally placed for local shops, pre-schools, primary and secondary schools, supermarkets and both the A30 and M5 giving easy access for commuters. Exeter City offers the opportunity to live in a safe and friendly modern city with an historic and fascinating past. Viewings are highly recommended.
Entrance Hall:
Upvc double glazed door, upvc double glazed window and wood effect vinyl.
Hallway:
Access to living room, kitchen and first floor. upvc double glazed door, upvc double glazed window, double radiator and carpeted flooring.
Living Room:
A good sized living room with coving, upvc double glazed window, single radiator, gas fire, TV socket, phone socket and carpeted flooring.
Kitchen/ Diner:
A good sized kitchen with upvc double glazed window, sliding doors to conservatory, wall and base kitchen unit, roll top worktop, stainless steel single bowl sink with mixer tap, fan oven, electric hob, space for dining/breakfast table, carpet and vinyl flooring.
Conservatory:
Upvc double glazed door leading out to patio, upvc double glazed window and concrete floor.
First Floor Landing:
Access to bedroom one, bedroom two, bedroom three, bedroom four and family bathroom. Carpeted flooring.
Bedroom One:
Double bedroom with upvc double glazed window, single radiator and carpeted flooring.
Bedroom Two:
Double bedroom with upvc double glazed window, single radiator and carpeted flooring.
Bedroom Three:
Double bedroom with upvc double glazed window front and rear, double radiator and carpeted flooring.
Bedroom Four:
Bedroom with upvc double glazed window, single radiator and carpeted flooring.
Bathroom:
Wet room style bathroom with extractor, upvc double glazed window, close coupled WC, pedestal sink, electric shower, tiled wall to ceiling and karndean flooring.
Front Garden:
Concrete driveway, steps leading up to entrance porch, mostly laid to grass with mature flowering plants and shrubs.
Rear Garden:
Rear and side garden, enclosed by fence, mostly laid to patio for ease of maintenance with some well established mature plants and shrubs.
EPC Rating: D (Potential A)
Property Description
Video
Floor Plan
Map
EPC



















